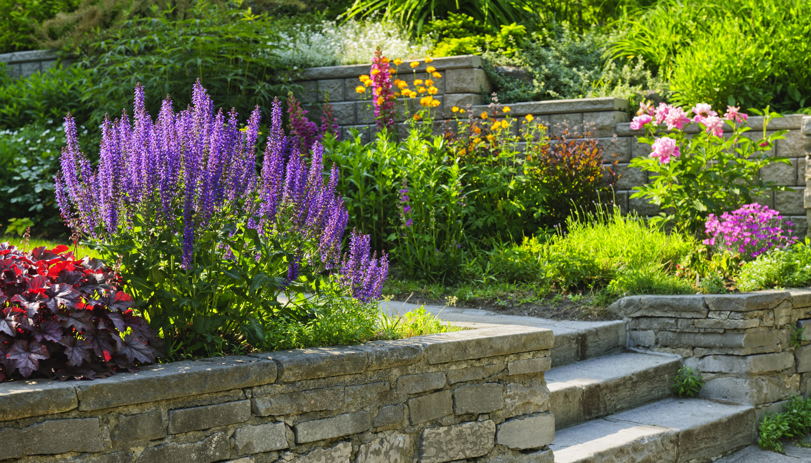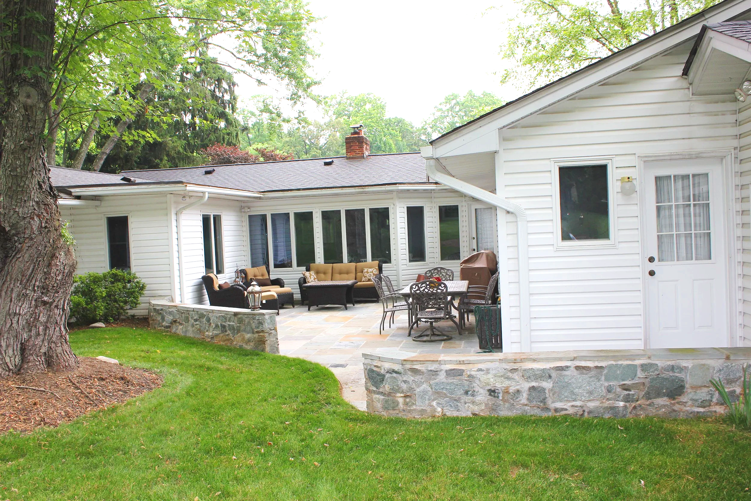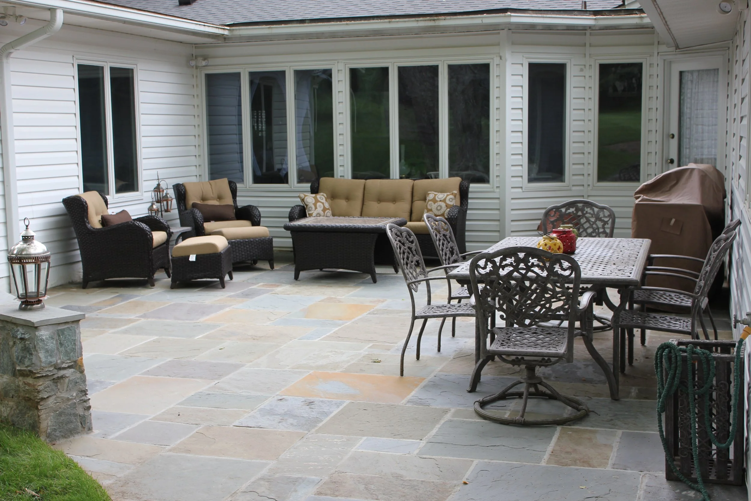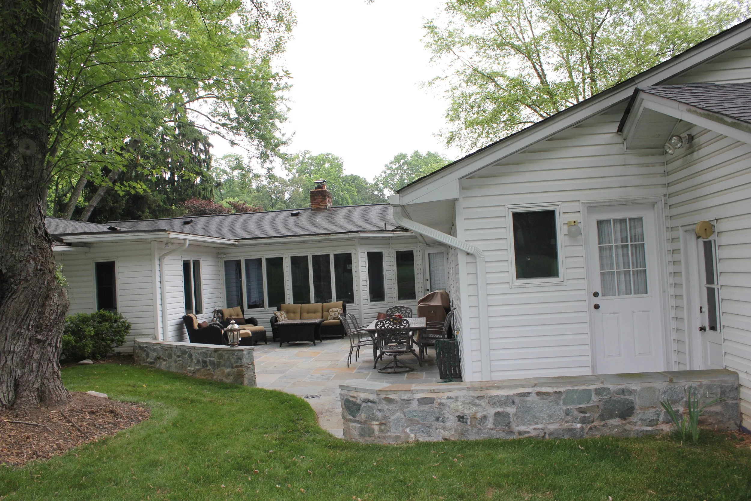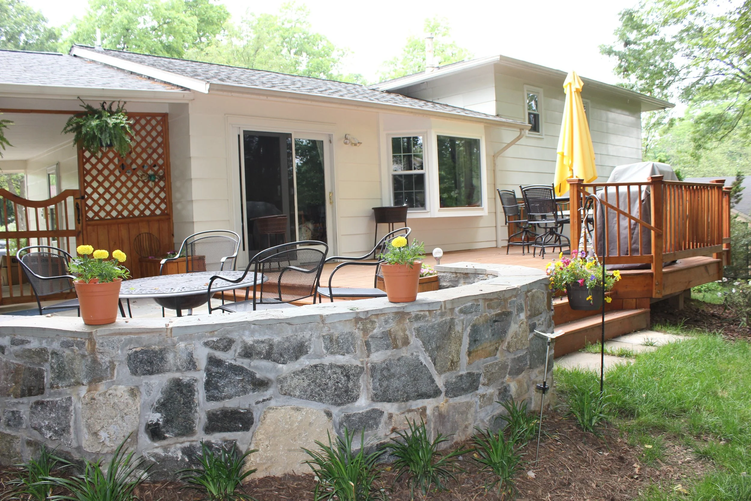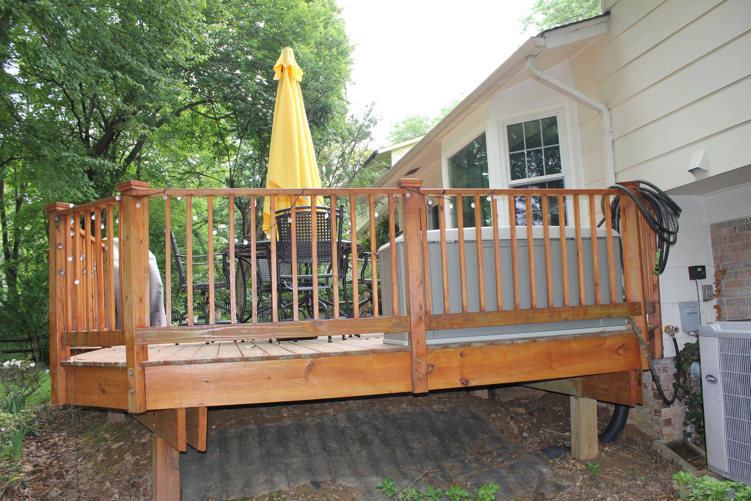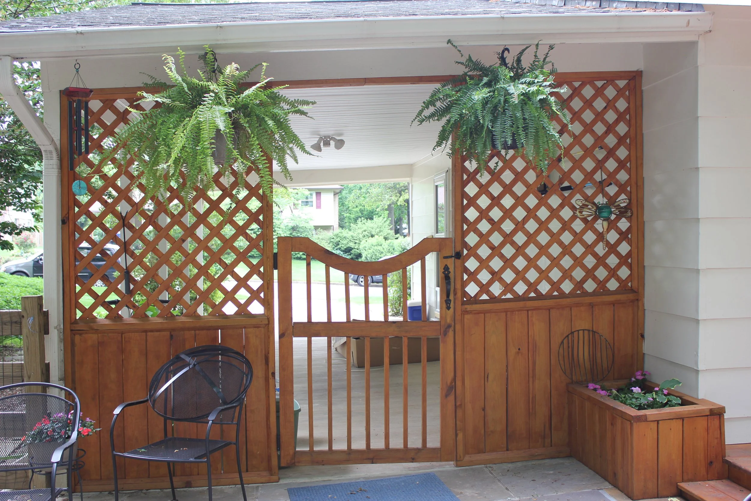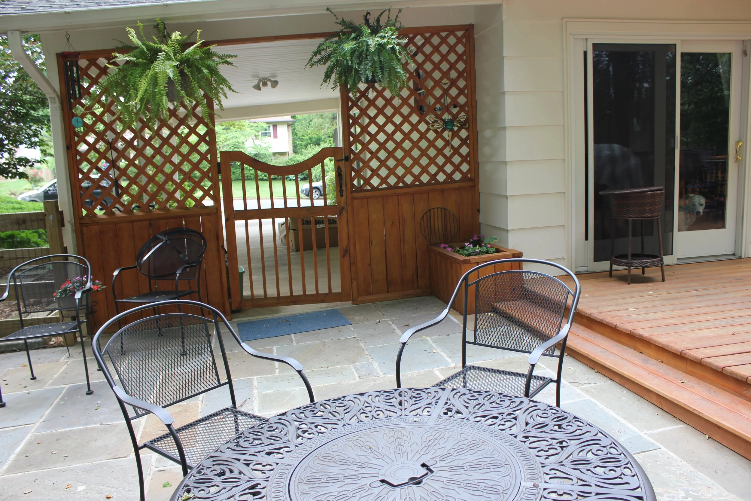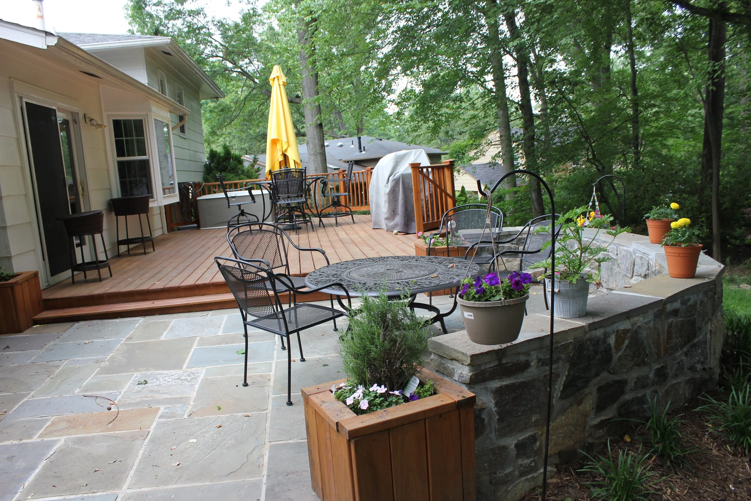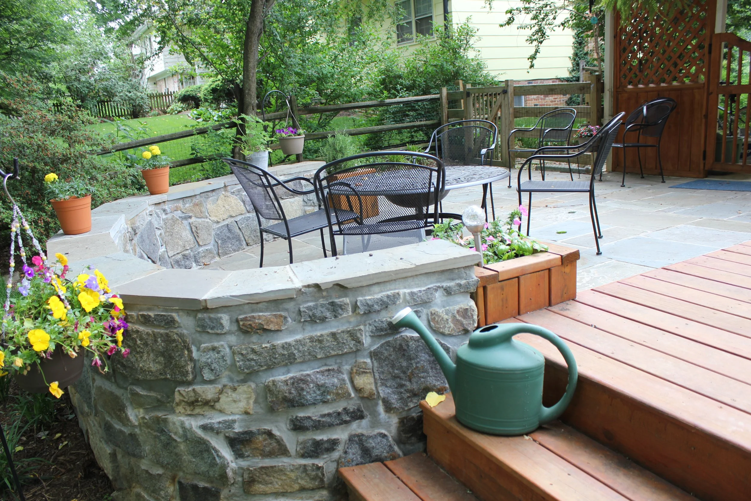Every Garden Tells a Story
See Our Creative Process

Drainage Solutions
This homeowner loved their backyard, but the hillside behind the house created a serious challenge. During heavy rains, water would rush down the slope, pooling on the patio and pushing dangerously close to the doors. Not only was it frustrating to deal with constant flooding, but there was also the real fear of water eventually making its way inside the home.
To solve this, we designed a swale drainage system that cuts diagonally across the hillside. At 20 feet wide and shallow, the swale blends seamlessly into the landscape—so subtle that you hardly notice it when walking or mowing the lawn. The biggest challenge was carefully weaving the design around existing trees, while still ensuring water was redirected safely around the house and down to the driveway.
The result? A backyard that feels secure and functional, no matter the weather. Instead of rushing toward the house, rainwater now flows naturally into the swale, across the hillside, and safely out to the driveway. What once was a source of stress is now a hidden system working behind the scenes—protecting the home while keeping the landscape beautiful.

Timeless Tuscan Summer
This family loved spending time on their deck, but the intense summer sun made it nearly impossible to enjoy during the hottest months. They wanted a solution that allowed them to stay outdoors comfortably, without losing the open and welcoming feel of the space.
To create shade, we designed and built an open roof structure supported by timeless Tuscan columns. To tie the look together, we added an elegant ogee curve to the rafter ends, blending beauty with function.
The unique challenge of this project was the deck itself—it wasn’t square, and it didn’t run parallel to the house. Instead of letting that limit the design, we customized the rafters at an angle and extended the beam across part of the stairs. This thoughtful approach allowed us to provide full coverage while maintaining balance and flow with the existing layout.
Now, the homeowners have the best of both worlds: shade and comfort, without compromising on style. Their outdoor space feels like an extension of the home—inviting, practical, and a place they can enjoy all season long.
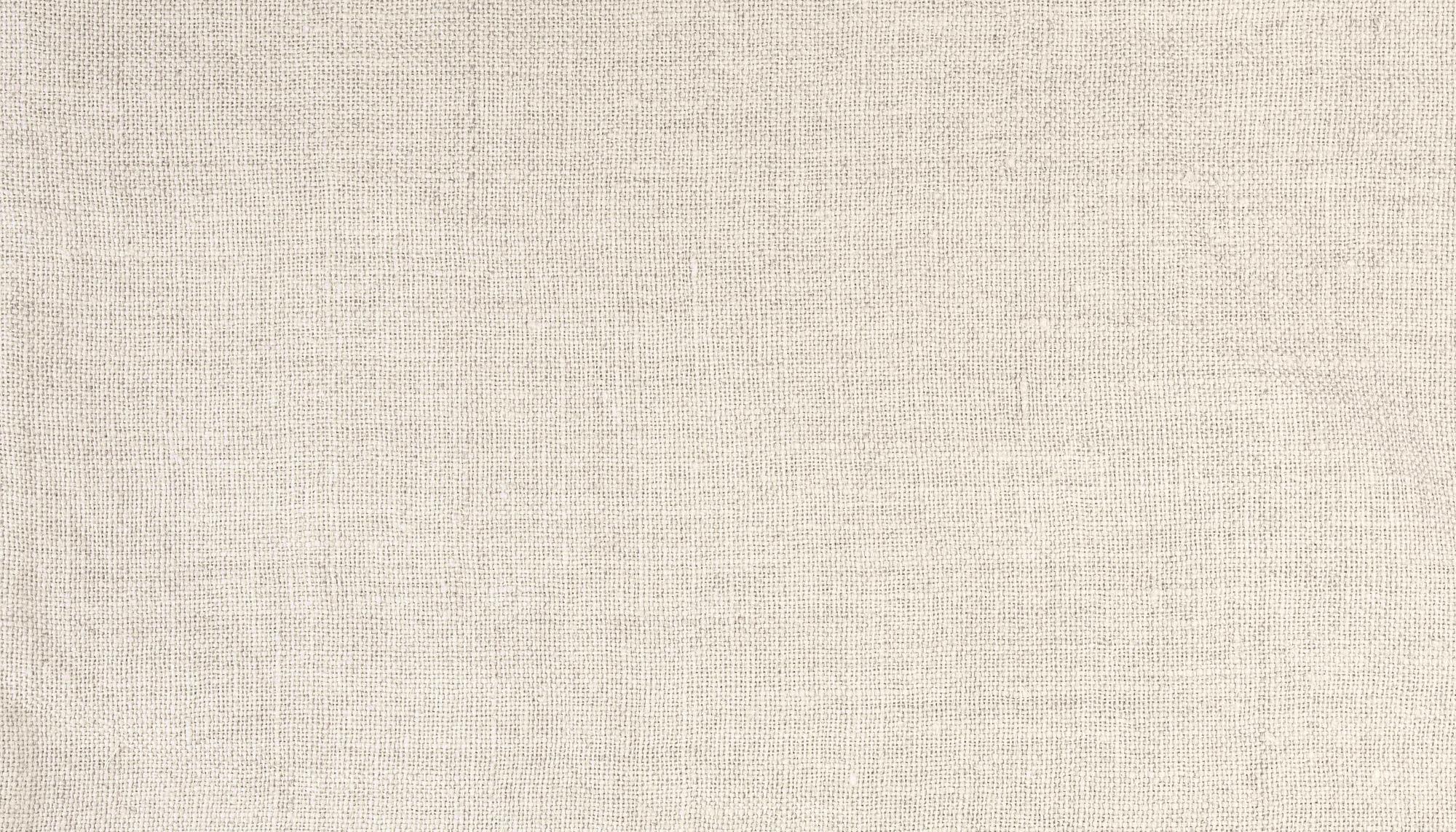
Made For Hosting
To create privacy and a visual separation from the carport, we added a decorative gate and trellis, giving the family’s new hangout space its own sense of place.
The result is a backyard that feels both open and connected, with seamless access from the home and plenty of room to relax or host guests. What was once an underused space is now a warm and welcoming extension of the family’s home.
This family’s backyard was full of potential, but the old deck was worn down, awkward to access, and disconnected from the rest of the yard. The outdoor space itself was rocky, shaded, and uninviting—making it difficult for the family to truly enjoy or host guests.
To transform the area, we reimagined the layout by adding a spacious patio alongside the deck. We removed the side railings and connected the two spaces with a wide, welcoming stairway that runs the full length of the deck—creating flow from the house to the yard for the very first time.
